The Pigsty
External: 9 x 5.4m (48.6m²)
Height: 3.2m
The Pigsty with its signature domed, corrugated steel roof has always been one of our most popular holiday rental investment builds. Clad in reclaimed timber with double-glazed aluminium French doors and windows, fully-fitted kitchen and bespoke bathroom layout, it was voted Airbnb’s No. 1 most ‘Wishlisted’ stay in 2021 when it first arrived and has been a firm favourite ever since.
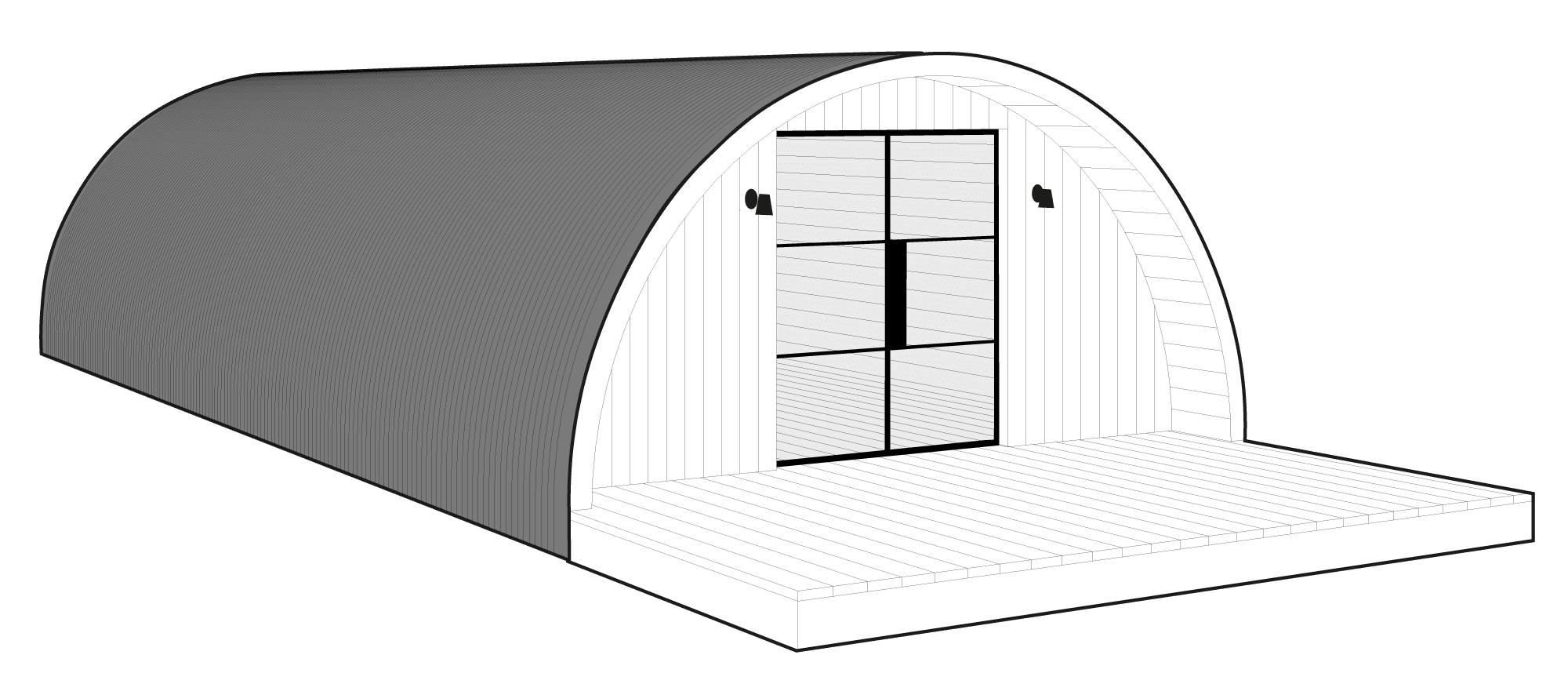
The Pigsty
External: 9m x 5.4m (48.6m²)
Height: 3.2m
The Pigsty with its signature domed, corrugated steel roof has always been one of our most popular holiday rental investment builds. Clad in reclaimed timber with double glazed aluminium French doors and windows, fully-fitted kitchen and bespoke bathroom layout, it was voted Airbnb’s No. 1 most ‘Wishlisted’ stay in 2021 when it first arrived and has been a firm favourite ever since.

Specifications
- 10 year structural warranty
- 12 week delivery
- Fully insulated
- Fully fitted kitchen, bathroom & shower
- Service cupboard with shelf
- Plumbed hot water system
- Double glazed windows & doors
- Efficient LED lighting
- Corston Architectural fixtures & fittings
Upgrades & Extras
Extras and ‘upgrades’ include:
- WIFI-controlled air source heat pump providing heating & AC
- Alternative windows options
- Exterior decking
- Outdoor tap
- Delivery / Haulage / Plant hire*
- On site reconnection & setup of building*
*Delivery, haulage, plant hire, on site reconnection and setup of building is quoted separately, depending on location, site access and the size of the build. Alternative internal layout options available. Upgrades and extras quoted separately.
Flexible sizing & layout options
The length, width and height of all of our builds can be altered slightly within the price, to meet your exact requirements. Any substantial changes will be quoted separately. We offer alternative layout configurations for all of our builds.
Planning Applications
In many cases, our smaller garden rooms and home office builds fall within permitted development, taking into account their square footage, height and the nature of their use. Our larger builds however may require prior permission, we recommend checking with your local planning officer.
We can supply technical and 3D visualisation drawings, as well as measurement plans for your chosen build to aid any planning applications and architect meetings. We cannot advise on individual applications but are happy to help with the process.
Structure
Chassis
The timber structure is constructed on a custom-built metal chassis with levelling feet in each corner, making levelling adjustments easy.
Walls
The Pigsty exterior cladding is made from reclaimed, rebated pine boards fitted on 25mm x 50mm treated timber batons with a breathable member layer beneath. The external cladding is laid over 12mm exterior grade plywood, fitted to treated timber.
The external cladding can be treated clear, leaving the wood natural in colour, or stained black, and should be treated again every 5 years.
Fully insulated with 75mm Celotex and interior claded with rebated, reclaimed boards.
Interior Flooring
210 x 36mm solid reclaimed, machine brushed pine boards fitted to floor joist and sealed for protection.
Windows & Doors
As standard, price includes black, double-glazed aluminium windows and doors manufactured by Origin. Other options are available which can be discussed and quoted for separately.
Floor Plan
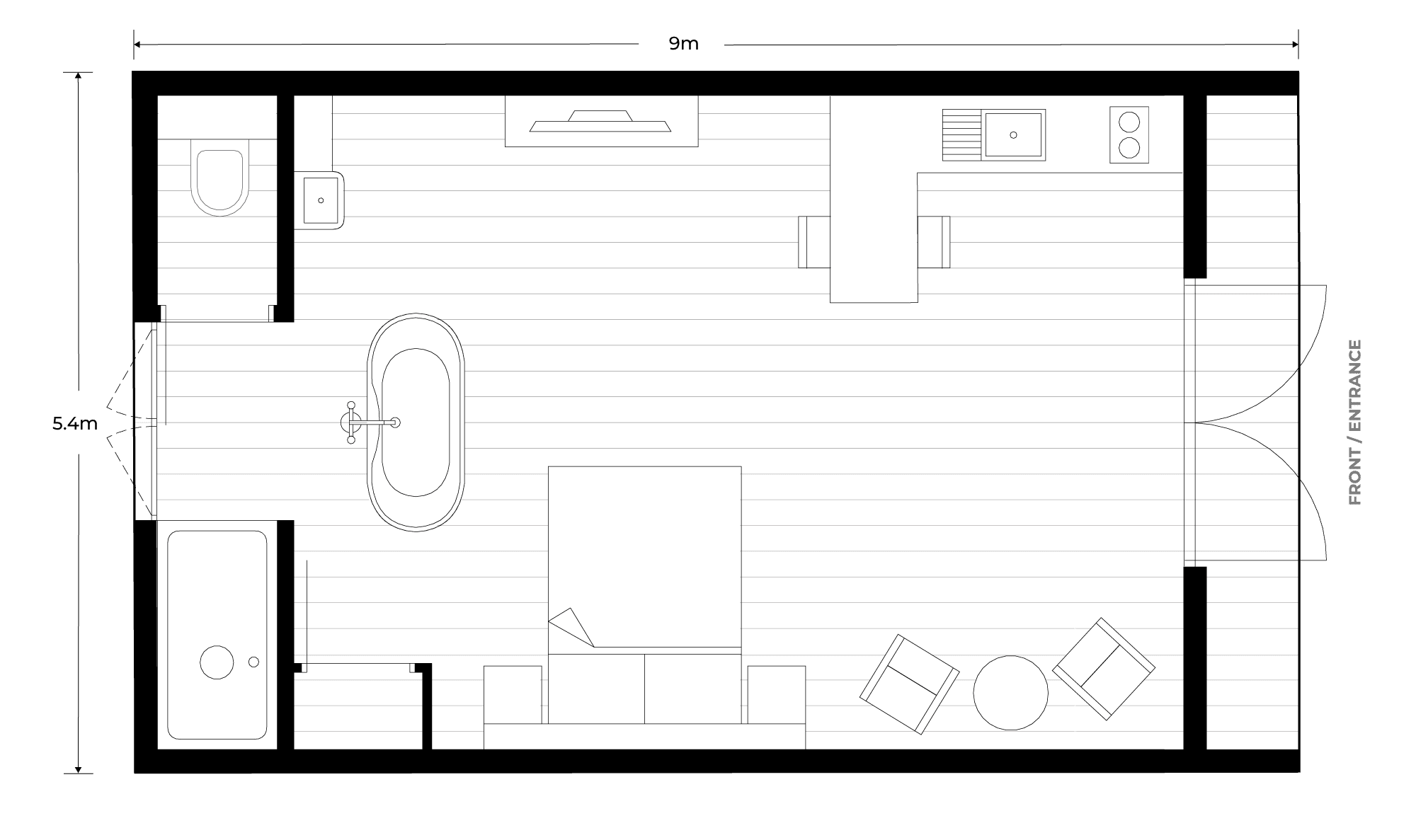
(Floor plan furniture for reference)
Services
Electrics
Fitted with consumer unit and a commando socket, sized on the building’s electrical requirements. Electrical certification (EICs) will be issued. Price allows for all electrics including, switches, sockets and lights, unless specified otherwise (this will include Corston Architectural fixtures & fittings).
Plumbing
Supplied with 25mm water connection and isolator valve. Supply and fitting of toilet, shower, shower screen, shower mixer, bathroom basin and taps, and kitchen sink with taps.
Waste Water
The building will require a 4 inch soil pipe ready to be connected to the waste water treatment provided by client. All plumbing work carried out by competent technicians and where gas or unvented cylinders are used relevant certificates will be issued.
Heating / Hot Water
Supplied with electric radiators for heating, or can be upgraded to Bosch Climate 3000i air-conditioning unit to provide efficient heating and cooling to the building, if required. Supplied with 150l electric unvented cylinder supplying hot water at mains pressure.
Tiling
White metro tiles are allowed for within the shower cubicle. Client is welcome to choose other tiles if preferred.
Installation
Due to the size of the Pigsty, delivery and installation is quoted separately and is subject to a site survey.
Our builds are constructed in our workshop and transported in modular sections or as a whole, therefore we require a site access point of the minimum build width. Alternatively, the structure can be craned over fences and other buildings to site if viable, which would be quoted separately.
For detailed information about site access and installation, please visit our FAQs.
Case Studies
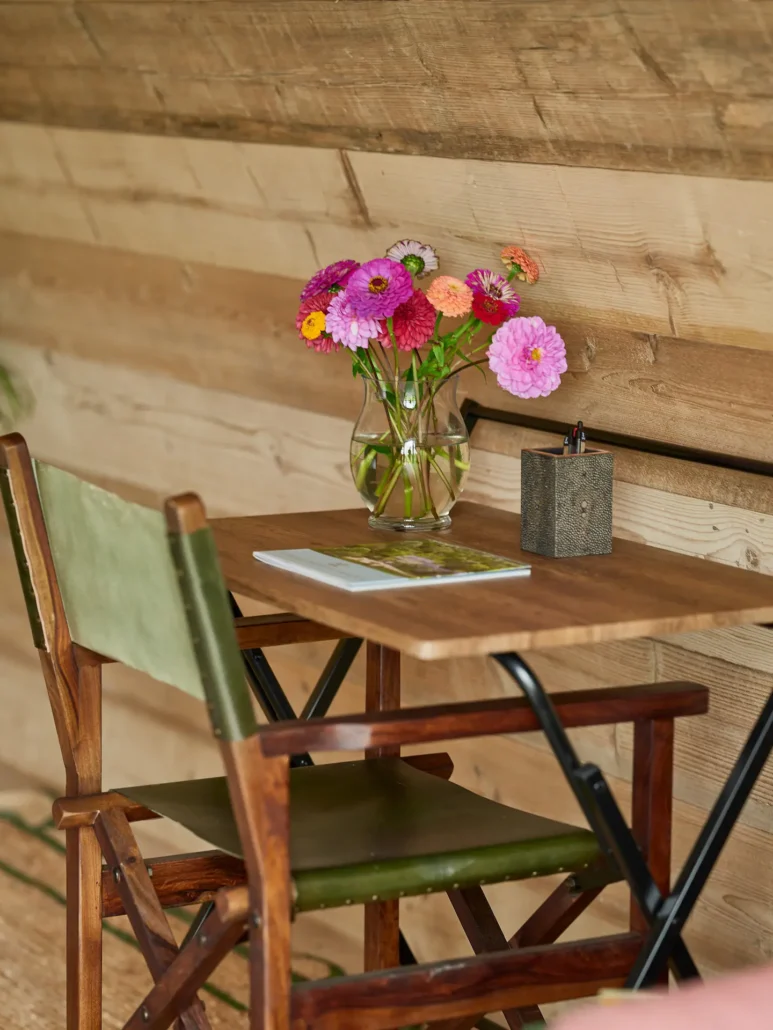
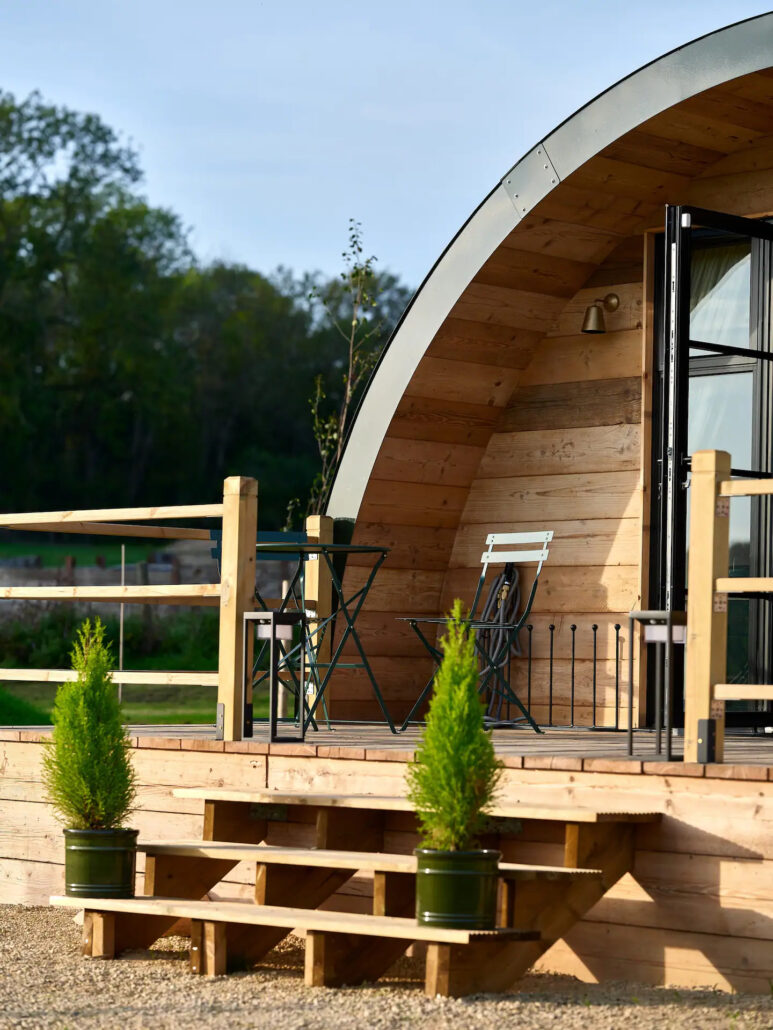
Reclaimed Cladding
Our builds are made from wood, inside and out, floor to ceiling, so it’s a big part of what we do. We choose to use reclaimed timber for the external and internal cladding, floors and ceilings, with certified graded wood for the internal structure. Reclaimed timber is what we’re all about, giving old materials a new lease of life; reusing and repurposing using traditional machinery. Choose from a natural finish or stained black.
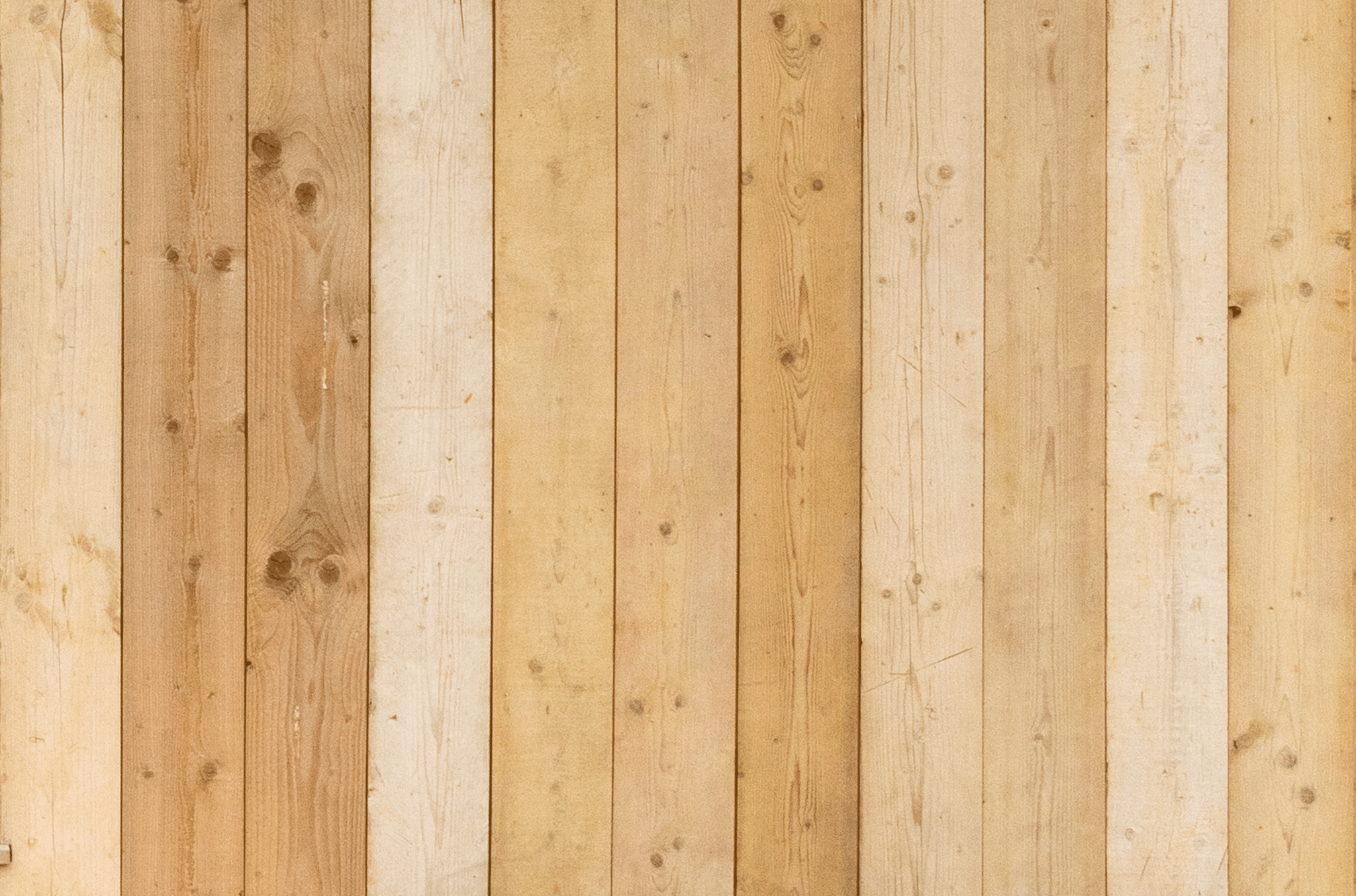
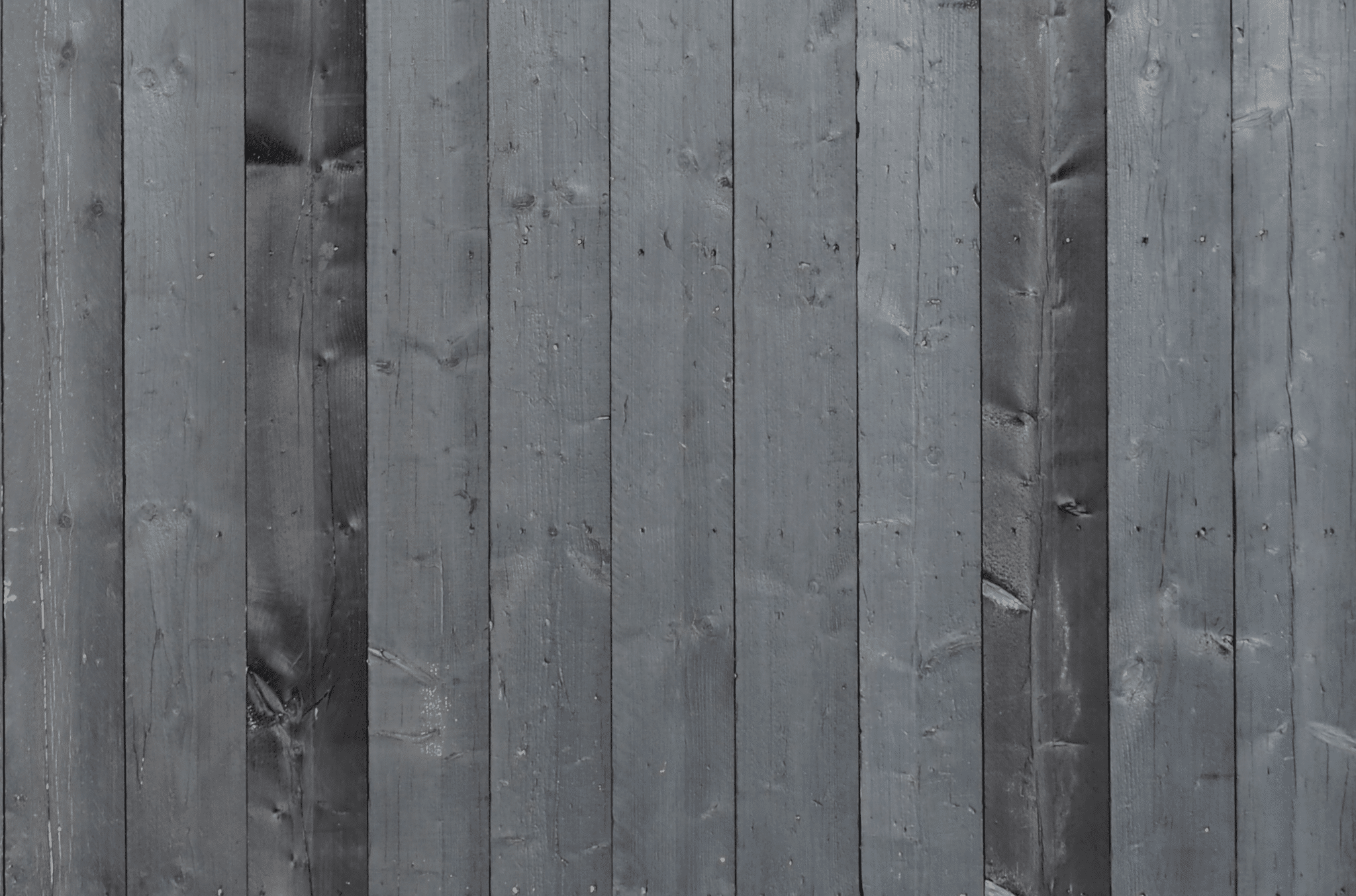

FAQs
In many cases, our smaller garden rooms and home office builds fall within permitted development, taking into account their square footage, height and the nature of their use. Our larger builds may require prior permission, we recommend checking with your local planning officer, or get in touch for further information.
Yes, we can supply technical and 3D visualisation drawings, as well as measurement plans for your chosen build to aid any planning applications and architect meetings. We cannot advise on individual applications but are happy to help with the process.
Yes, we will need the area on which your prefab build will be placed, to be clear of any obstacles (i.e. rocks, trees, shrubs, sheds etc.).
The same as with a standard garden shed from your local garden centre, any structure needs to be placed on a solid surface to ensure its stability. Whilst our builds come with levelling feet in each corner, the feet will need to land on a solid surface such as crushed hardcore or solid concrete. We recommend putting down a membrane beneath to stop any plants from growing up underneath your build.
We can install our builds on either a flat or gently sloping site area. If your site area slopes a lot then it may need levelling before we can install. As part of the ordering process, we will request photographs of the site area and access point, to assess its suitability and advise on how best to prepare your site ahead of your installation date. If you have any concerns about the viability of your site, please get in touch and we will be happy to help.
Our larger builds are constructed in our workshop and transported to site in either modular sections or as a whole, therefore we require a site access point of the minimum build width. Alternatively, the structure can be craned over fences and other buildings if viable.
Ideally, we will require parking for at least one van and clear access to the site area. As part of the ordering process, we will request photographs of the site area and access point, to assess its suitability. If you have any concerns about the viability of your site, please get in touch and we will be happy to help.
Our builds are constructed in our workshop and transported in modular sections for installation. In order to manoeuvre the building into place, we ideally need at least 0.5m from any obstacle around the entire structure. This would include locating the garden 0.5m from other buildings, fences, garages or trees etc.
Once ordered, our smaller garden rooms and home offices take up to 8 weeks to arrive. 12 weeks is required for larger builds. Any fully-bespoke builds will be estimated separately.
As part of the ordering process, you will receive regular updates on the progress of your build.
Yes, to place your order and secure your installation date, we require a 50% deposit. 25% is required once the building is completed and a final 25% a week prior to delivery.
All of our builds come with a 10 year structural warranty. Fixtures, fittings and appliances come with accompanying warranties.
We have put together a full range of carefully-considered builds – these have been created based on over a decade of bespoke prefab construction of all sizes and uses, commissioned by our customers. We have taken the most successful builds, selected the best-fit cabinetry, fixtures and fittings, and from this created our ‘off-the-shelf’ offering.
Within our range, the width, length and height of each build can be altered slightly within the price, to meet your exact requirements and to help with any planning application processes. However, any substantial changes would need to be quoted separately.
In addition to our range, we offer a fully-bespoke service for those who wish to dream up and create a completely unique prefabricated build, which would be quoted accordingly.

