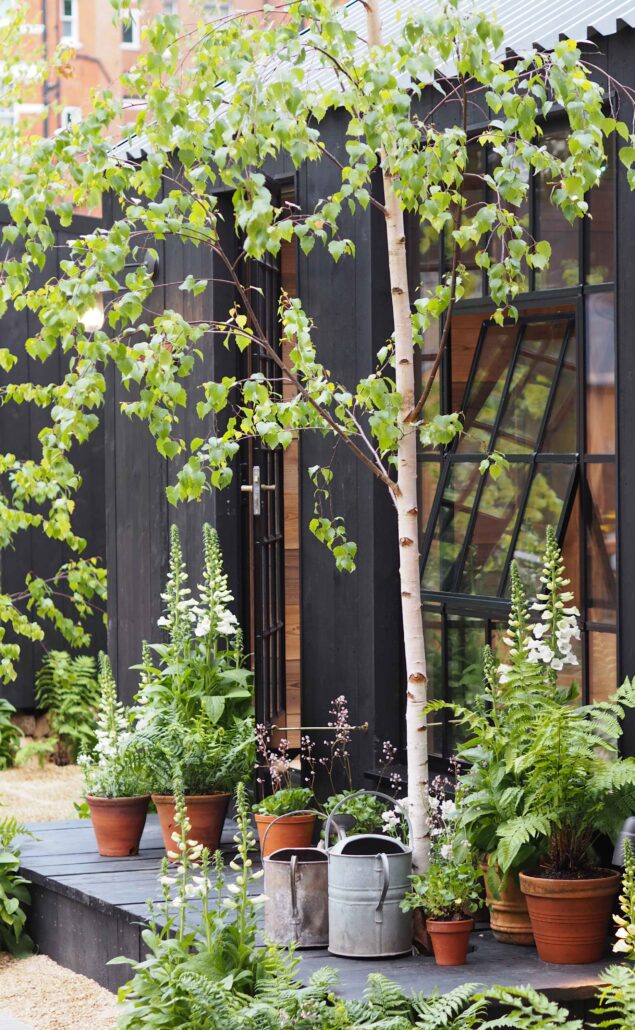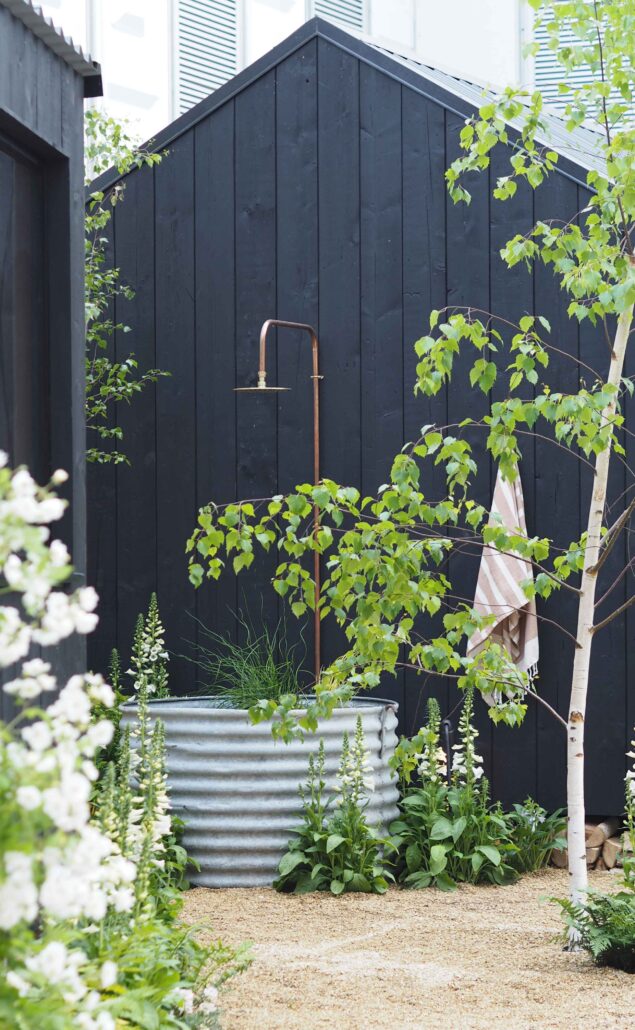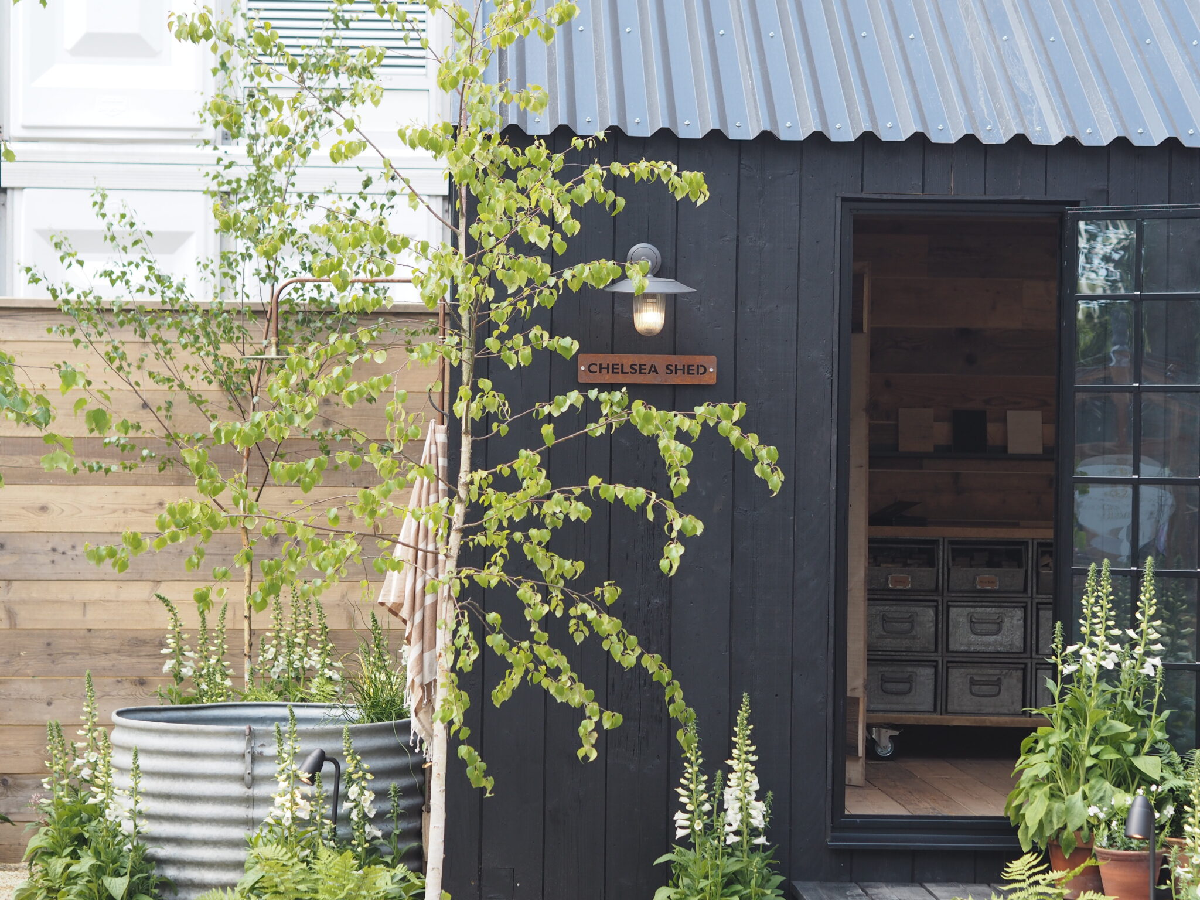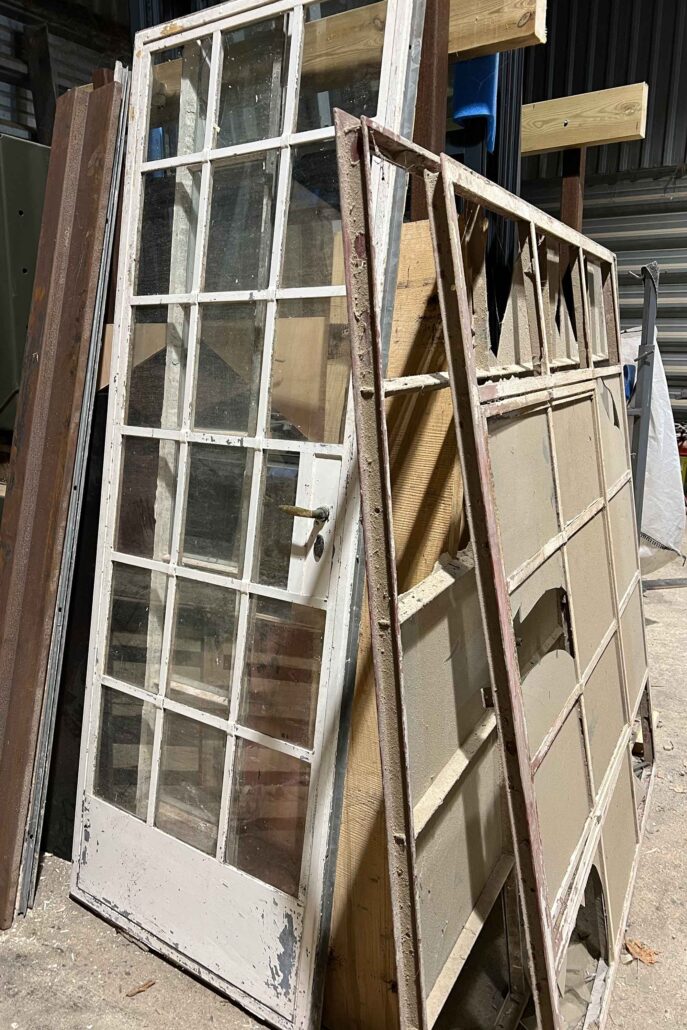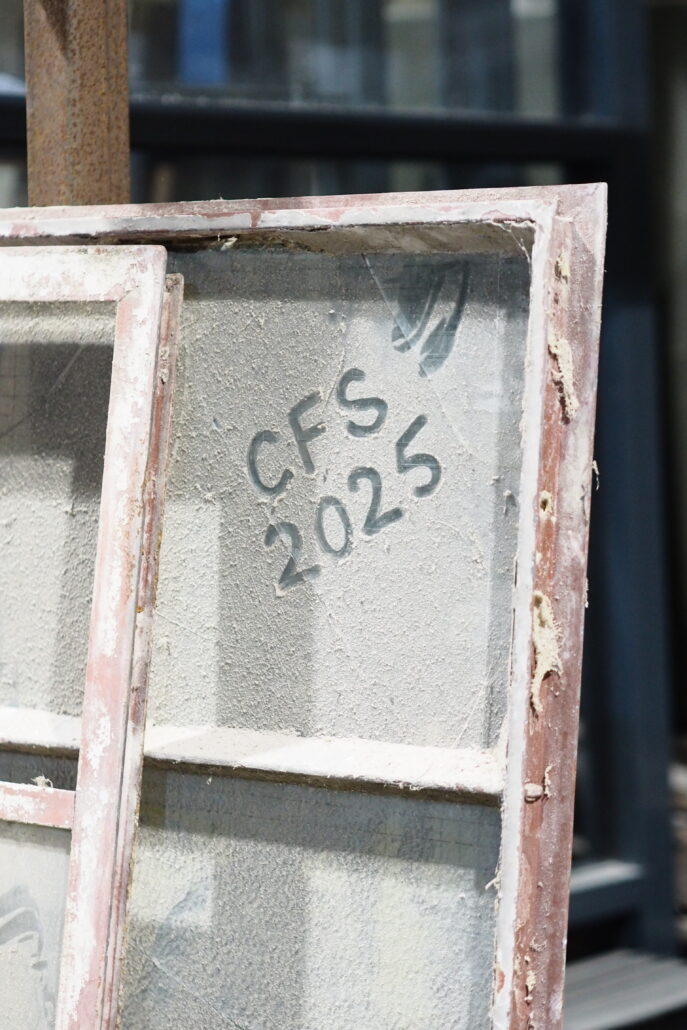Chelsea Shed
From £45,000 + 20% VAT
Height: 3.2m
A limited edition cabin designed for, and featured at Chelsea Flower Show 2025. This beautifully proportioned cabin celebrates the joy of the luxury outdoor garden room. Clad in reclaimed timber with a pitched roof, with carefully restored full height Crittall windows and door, this generously-sized cabin includes an internal cupboard with options for a toilet, basin and shower. Built on a steel chassis with removable wheels and under carriage, the cabin can be easily moved or relocated in the future.
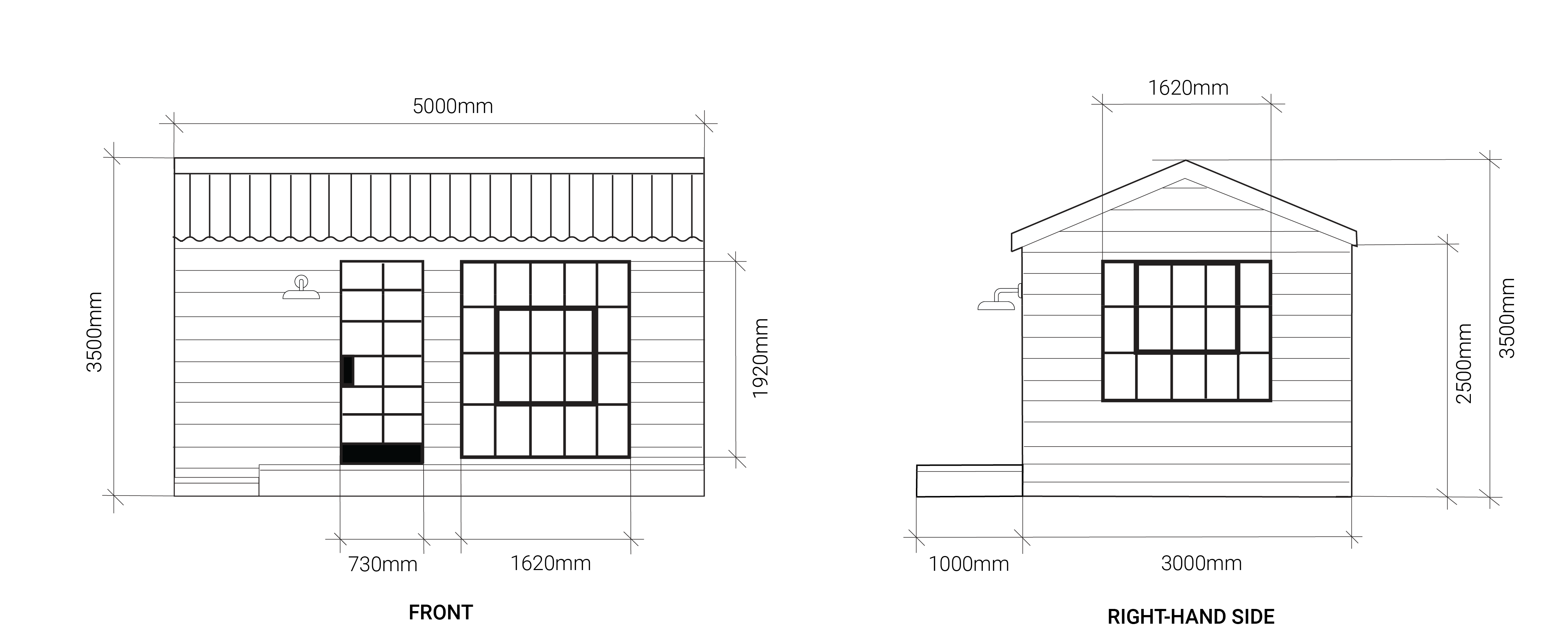
Chelsea Shed
From £45,000 + 20% VAT
Height: 3.5m
A limited edition cabin designed for, and featured at Chelsea Flower Show 2025. This beautifully proportioned cabin celebrates the joy of the luxury outdoor garden room. Clad in reclaimed timber with a pitched roof, with carefully restored full height Crittall windows and door, this generously-sized cabin includes an internal cupboard with options for a toilet, basin and shower. Built on a steel chassis with removable wheels and under carriage, the cabin can be easily moved or relocated in the future.

Specifications
- 10 year structural warranty
- 12 week delivery
- Fully insulated
- Service cupboard with shelf
- Plumbed hot water system
- Double glazed windows & door
- Efficient LED lighting
- Corston Architectural fixtures & fittings
Upgrades & Extras
Extras and ‘upgrades’ include:
- WIFI-controlled air source heat pump providing heating & AC
- Alternative windows option
- Fully fitted kitchen, bathroom & shower
- Plumbed hot water system
- Exterior decking
- Outdoor tap
- Delivery / Haulage / Plant hire*
- On site reconnection & setup of building*
*Delivery, haulage, plant hire, on site reconnection and setup of building is quoted separately, depending on location, site access and the size of the build. Alternative internal layout options available. Upgrades and extras quoted separately.
Flexible sizing & layout options
The length, width and height of all of our builds can be altered slightly within the price, to meet your exact requirements. Any substantial changes will be quoted separately. We offer alternative layout configurations for all of our builds.
Structure
Chassis
Pre-fabricated, fully welded, twin axel mobile home chassis with removable draw bar, with levelling feet in each corner, making levelling adjustments easy.
Walls
External cladding made from 210 x 18mm reclaimed, rebated machine brushed pine boards fitted to 25 x 50mm treated battens. An external breather membrane laid over 12mm exterior ply. 125 x 45mm structural studs constructed at 500mm centres, creating wall panels that are fitted with 80mm PIR insulation between the studs. Alternatively, these voids can be sprayed with foam insulation.
210 x 18mm reclaimed, rebated, machine brushed pine boards are fitted to the structural studs to form the interior cladding.
External cladding can be treated clear, leaving the wood natural in colour, or stained black. Other finishes are available. The external cladding should be treated again every 5 years.
Interior Flooring
210 x 36mm solid reclaimed, machine brushed pine boards fitted to floor joist and sealed for protection.
Roof
Galvanised box profile or corrugated roof sheets fitted to 25 x 50mm treated battens. An external breather membrane is laid over 12mm exterior ply. 175 x 45mm structural studs are constructed at 500mm centres creating roof panels that are fitted with 100mm PIR insulation between the studs. Alternatively, these voids can be sprayed with foam insulation. 210 x 18mm reclaimed, rebated machine brushed pine boards are fitted to the structural studs to form the interior roof cladding.
Windows & Doors
The windows and doors in the Chelsea Shed were sourced from a 1950’s factory and have been carefully restored especially for Chelsea Flower Show. The frames were sand blasted clean and powder-coated black, with new double glazed panels being fitted. The frames retain the original fixtures and fittings, bringing a beautiful set of Crittall windows back to life, even better than they were before.
Floor Plan
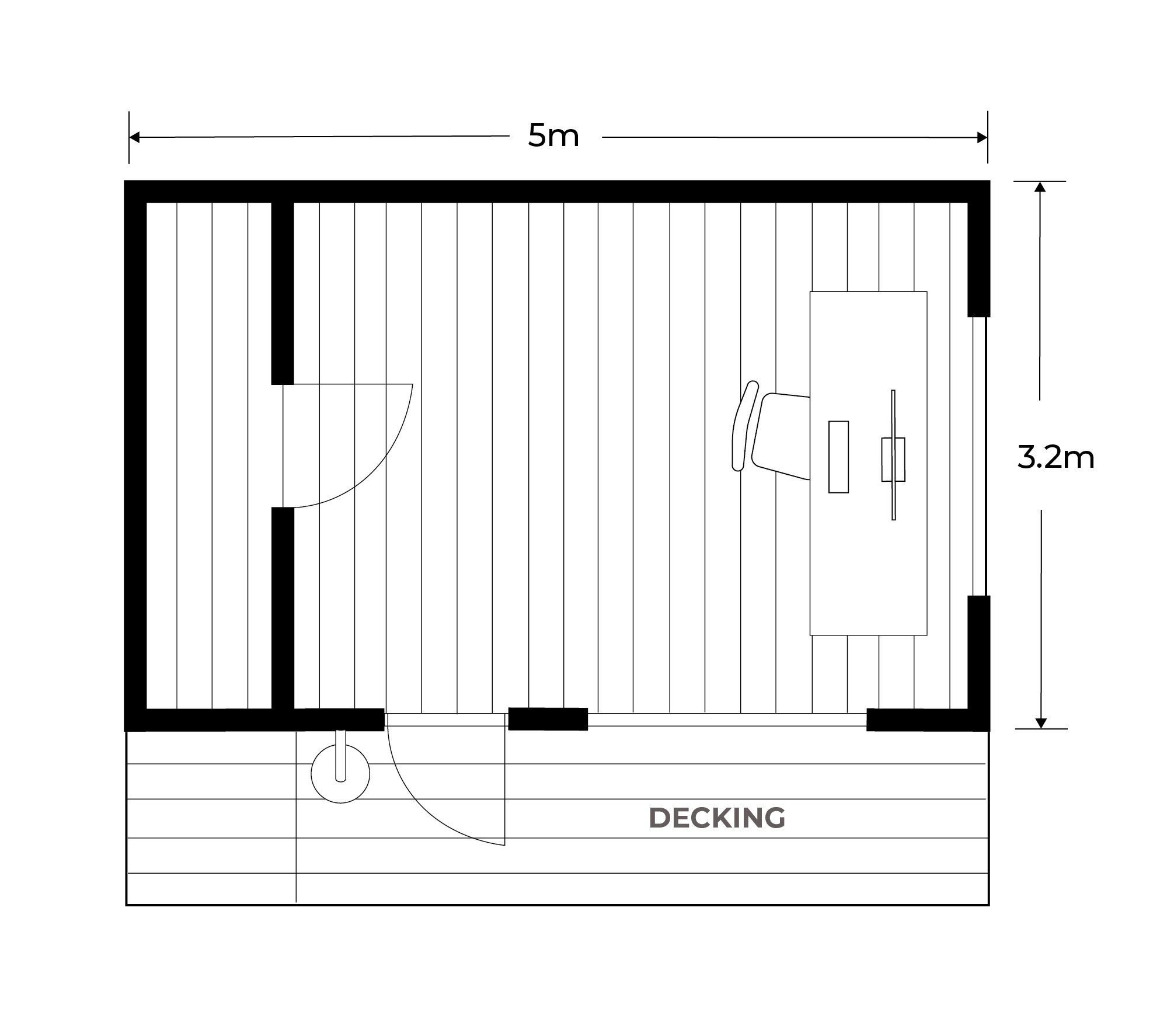
(Floor plan furniture for reference)
Services
Electrics
Fitted with consumer unit and a commando socket, sized on the building’s electrical requirements. Electrical certification (EICs) will be issued. Price allows for all electrics including, switches, sockets and lights, unless specified otherwise (this will include Corston Architectural fixtures & fittings).
Plumbing
If required as extra, the building cab be supplied with a 25mm water connection and isolator valve. Supply and fitting of toilet, shower, shower screen, shower mixer, bathroom basin and taps.
Heating / Hot Water
If required as extra, the building can be fitted with a Bosch Climate 3000i air-conditioning unit to provide efficient heating and cooling to the building, and can be supplied with 150L electric unvented cylinder supplying hot water at mains pressure.
Installation
Built on a galvanised steel chassis, the building can be easily moved or relocated if needs be in the future.
Our builds are constructed in our workshop and transported in modular sections or as a whole, therefore we require a site access point of the minimum build width. Alternatively, the structure can be craned over fences and other buildings to site if viable, which would be quoted separately.
For detailed information about site access and installation, please visit our FAQs.
Planning Permission
The Chelsea Shed is designed to fall within permitted development. At 16m² the shed is 4m at its highest point and 2.5m at the eaves, and with the added addition of being built on a galvanised steel chassis, means the building does not require permanent foundations and can be moved or relocated in the future.
